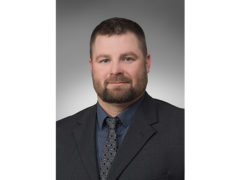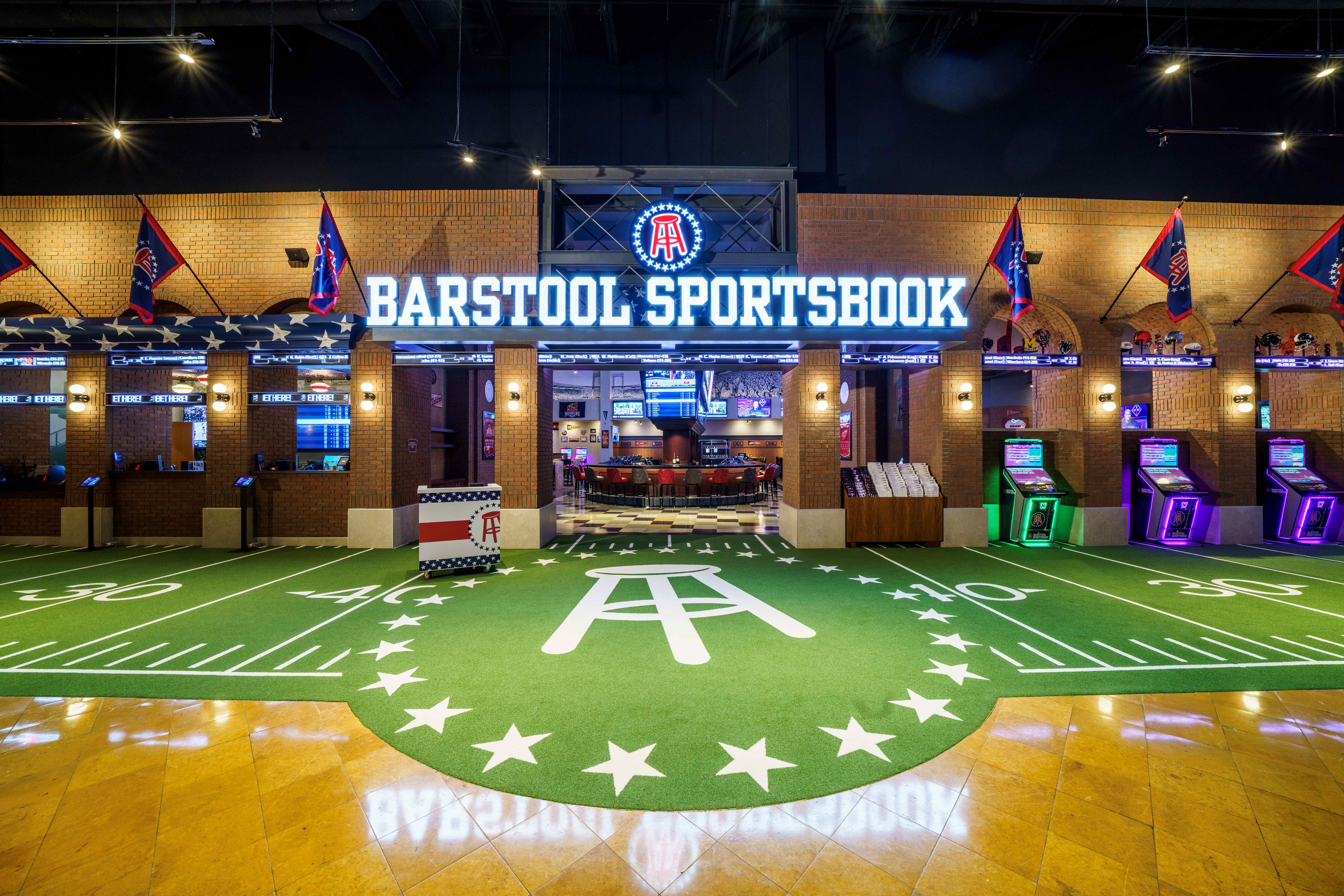
Building Systems
Sometimes you need to stretch your construction budget without sacrificing the functional requirements of the space. In these cases, pre-engineered and concrete building systems are a great option.
Rudolph Libbe Inc. is a regional leader in making building systems work for clients. Since 1982, we’ve successfully delivered more than $750 million in construction projects using pre-engineered framing systems. We’ve also designed and built over 4.5 million square feet of concrete buildings.
These building systems fall into four categories:
1. Pre-Engineered Metal Buildings
A metal building system encompasses primary and secondary structural steel, roofing, and wall panels. ��Each component is designed, manufactured, and delivered to the jobsite by a single company to perform as a system. ��
RLI has been an authorized Varco-Pruden contractor since 1982 and has been ranked nationally in the top 100 metal building contractors since 1984. We’ve completed hundreds of projects that involved the design, fabrication, delivery, and erection of high-quality pre-engineered systems.
 2. Site-Cast Concrete Walls
2. Site-Cast Concrete Walls
Tilt-up site-cast walls consists of forming and pouring a reinforced concrete slab at the jobsite, and then tilting it into place to form the walls of the building.
The advantages of site-cast concrete are centered around size and maintenance considerations. Site-cast concrete sections can be produced at larger scale than precast, because they will not be transported and are not subject to maximum size and weight standards. They also have potential savings in the case of lower maintenance costs over time. ��
 3. Precast Concrete Walls
3. Precast Concrete Walls
Precast concrete walls are poured at an off-site location and then brought to the site and lifted into place.
The advantages of precast concrete wall sections compared to site-cast mainly revolve around the ability to control the product’s final result. Manufactured to specifications in a controlled environment, precasting reduces the role that weather plays in the curing process, and allows for greater repeatability. They can also reduce construction time because of their ability to be immediately available.
If you’re considering a building system, contact us to help you decide what type of system is best for your needs.
4. modular Office��& Wall Systems
Planning to remodel or expand your plant? Consider a STARRCO prefabricated modular enclosure for processes and people. ��STARRCO gives you clean and professional enclosed spaces that can be constructed easily and just as easily disassembled and reused. ��This built-in flexibility lets you reconfigure space to respond quickly to changes in your business. ��In most cases, prefabricated modular enclosures also are a more economical long-term investment than conventional construction.
Experience
With substantial proven experience, RLG has completed projects spanning a variety of provided services and solutions.
-
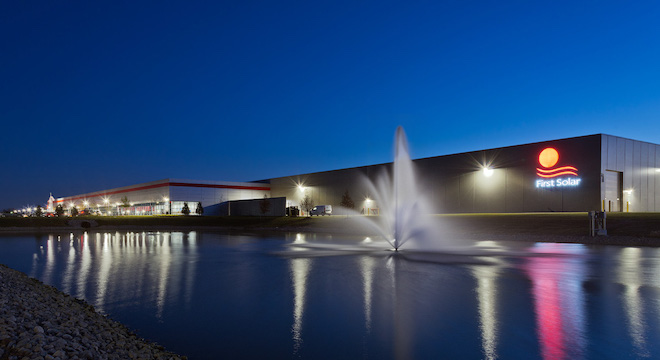
RLG supports fast-track expansion for First Solar PGT2
New 1.1 million-square-foot manufacturing facility completed in just 12 months
-
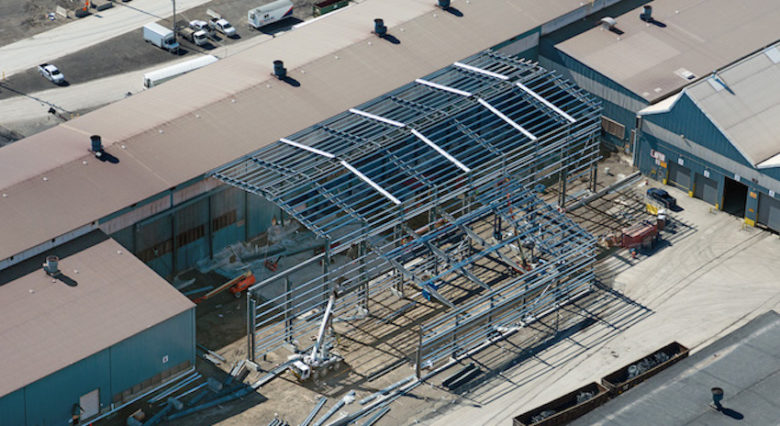
Charter Steel Cut-to-Length Bar Mill
Construction took place in an operating mill during a record-breaking sales and production period
-
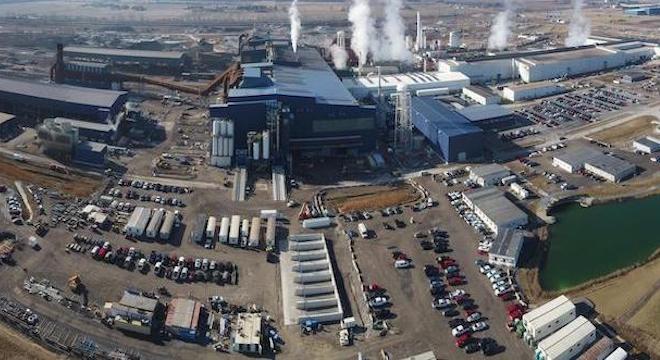
North Star BlueScope Steel's northwest Ohio steel mill construction, expansion and ongoing site management
Massive 593,360-square-foot mill completed on a fast-track schedule over 16 months
-
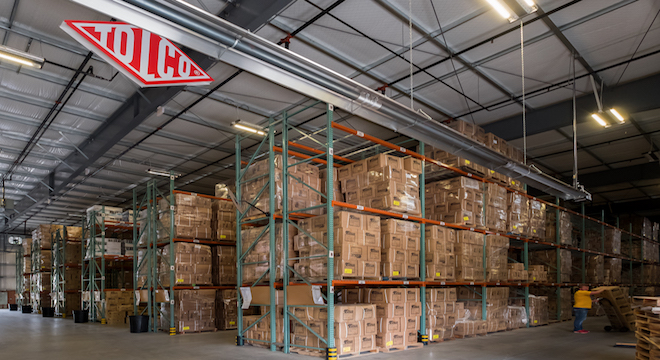
17,000-square-foot warehouse addition
Company outgrew its existing facilities and needed more space to meet current customer needs and plan for the future
-

Advanced Integration Technology (AIT) Michigan design/build project
Project included shop area build-out and office remodel to update the company's 20-year-old Michigan location
-
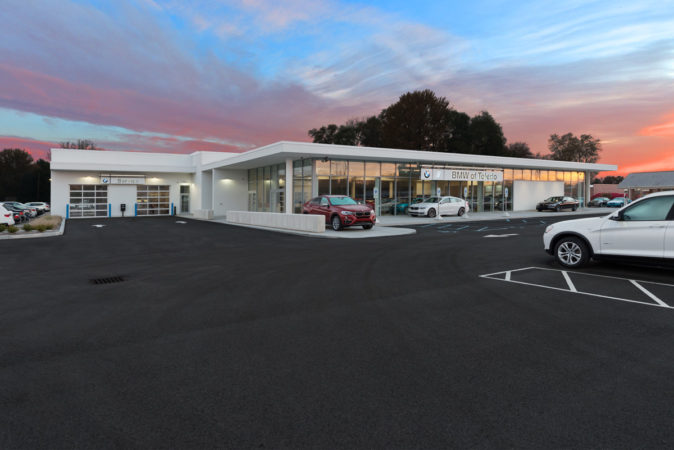
BMW Dealership for Yark��Automotive Group
Work is complete on the 33,815-square-foot facility
-
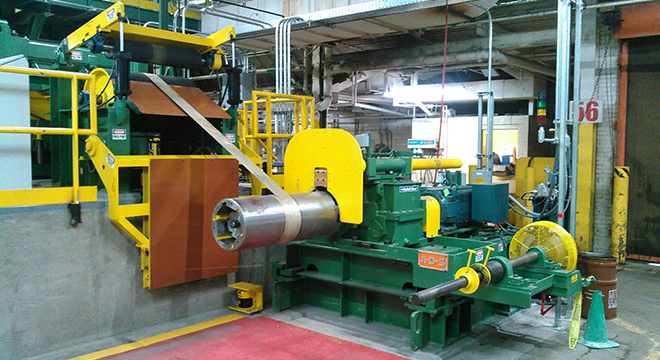
Tata Steel depends on ̽����ѡ's careful coordination
The installation of Tata's new nickel zinc coating line goes seamlessly
-

Midwest Tape Headquarters and Warehouse Design/Build
135,000 square foot facility provides room to grow
-
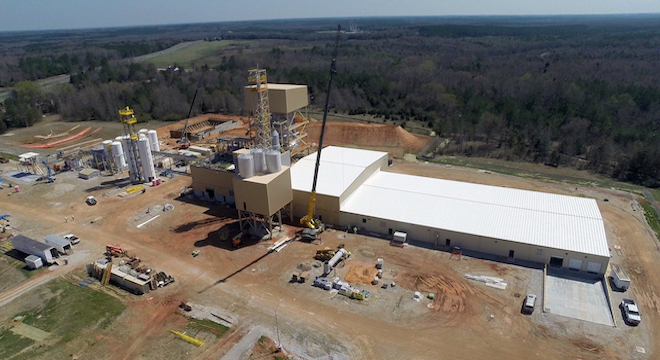
Jones-Hamilton Richburg SC Chemical Manufacturing Facility
New plant increases capacity and distribution footprint in the southern United States
-

PRO-TEC Continuous Annealing Line Facility Design/Build
Two-year build performs perfectly on startup day
-
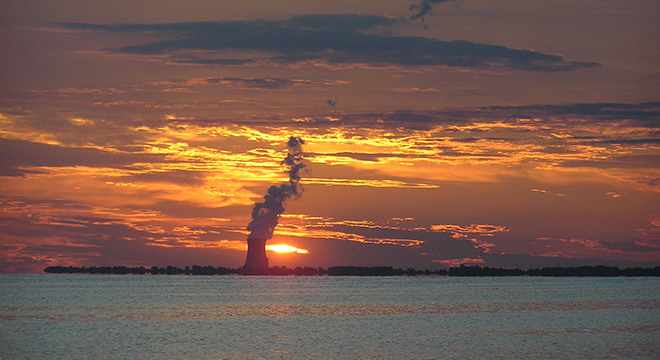
Davis-Besse Steam Generator Replacement
A one-time project with a decade of planning
-
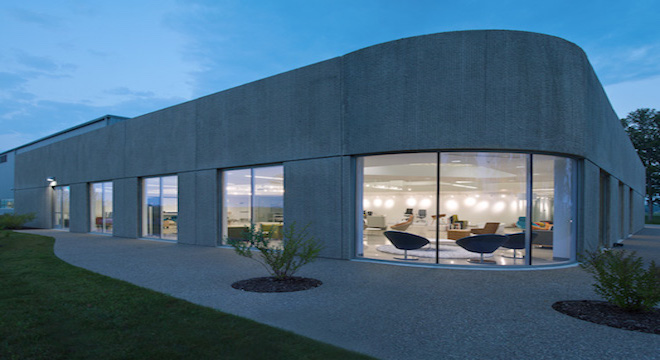
Allermuir U.S. Headquarters and Factory Design/Build
100,000 sq. ft. project completed in six months


